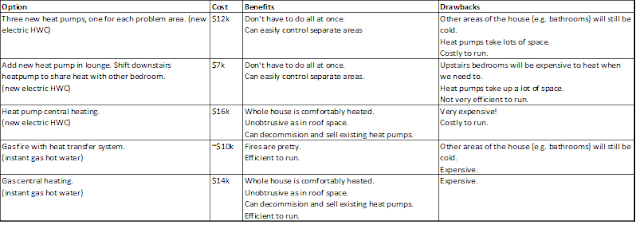 |
| The highly attractive heating unit, just after we started the ducting |
The system we chose is the Rinnai iHeat. It's a ducted system, so blows warm air into the rooms. The air is warmed by water from the Infinity water heater we installed (which will also eventually serve both bathrooms and the kitchen).
Pros:
- Keeps the whole house warm when we have the system turned on
- Warms the house up pretty quickly (much quicker than a heat pump or fire)
- Cheapest option for whole-house heating
- Ceiling vents are unobtrusive
- Very quiet
- Efficient (and hopefully cheap to run!)
Cons:
- Blown air is not quite as nice as radiant heat
- Can't control zones separately - one thermostat for the whole house
We have made a few tweaks to improve performance, and have a couple of other things we're planning to do in the longer term as well.
Firstly, balancing is part of the set up, but basically just means varying how open the vents are. Each vent has a button-thing (technical term) in the middle which allows you to adjust flaps inside the grill. The flaps can be mostly closed (so almost no air flows through) or fully opened (so as much as possible comes in). To balance the system, i.e. try to get all the rooms evenly heated, you start with the rooms furthest away from the heating unit, fully opening their vents, and then work back towards the centre of the house, with the more central vents being progressively more closed.
Despite balancing, the airflow downstairs isn't as good. There are three ducts for downstairs; one in our son's room; one in our room; and one in the future bathroom. The one in our son's room works pretty well, but is poorly located above the door. Since his door gets closed when he's napping, which is when it most needs to be warm, it works okay, but we'll monitor that for a while and may eventually move the vent.
Our bedroom is served by a poorly installed piece of flexible ducting, adopted from the HRV. Our room is the least accessible, ducting-wise, so we plan to eventually (before next winter!) get a length of rectangular plastic ducting to replace the dodgy old stuff. Because it's a straight run but we don't have good access between the rafters to smooth out the flexible ducting we think this will make a big difference.
The bathroom vent is currently capped, because the bathroom doesn't even have walls and we're not really interested in paying to heat the dirt under our house. Once the bathroom has been built and that vent is in action we imagine the downstairs will become a bit more temperate, but in the meantime we've still got a heat pump down there for colder days (it's probably been turned on - briefly - three times in the past two weeks).
We noticed immediately after it was turned on that the roofspace was very hot when the system was running, and realised that some gaps in the metalwork of the heating unit meant heat was escaping unnecessarily. I rang Rinnai to check if we could stop up these gaps, and they said that was no problem, so long as we used an appropriately heat-rated silicon sealant - so out came the caulk gun and now hopefully we're not leaking money into the attic. ;-)
The position of the thermostat is the subject of some discussion - it's in the warmest area of the house, which is not ideal, but it is conveniently located... So again we're going to wait and see. Installation consisted of poking a bit of cable down the wall and plugging the wall unit into it, so if we decide it would be better somewhere else we just need to fish the cable out and dangle it down a different wall.
Overall we're very happy - the thermostat is quite programmable, so it turns on before we get up in the morning and turns itself off at bedtime, and we are magically kept warm without even thinking about it. You can easily turn it off if you're leaving when it's programmed to be on, and you can increase the temperature and/or fans temporarily if you're feeling particularly cold.
And the cost - well, it's a big outlay, yes, but overall not too bad considering the outcome. For us, well worth it. If you're looking for something similar but don't have reticulated gas available in your area I'd encourage you to look into heat pump central heating - slightly more expensive but still a lot more reasonable than a furnace system!
Costs:
System install (Infinity water heater and iHeat system, including commissioning) - $10,547.88
Extra vents - $184.71
Electrical work - power to the Infinity and iHeat units, decommissioning heat pump - $500 (approx)
RJ45 cable and connector for thermostat - $16.80
Cable ties - $92
Recovered $$$ from sale of both HRVs and one heat pump (less Trademe fees) - -$1748.27
Central heating installation
Budget: $10,000
Timeframe: 6 weeks (mostly waiting for gas to be hooked up)
Who did the work: Us (4 days), gasfitters (1.5 days), sparkies (half a day)
Actual cost: $9,593.12
Learnings: Installing ducting isn't very hard, though it is a bit unpleasant spending a lot of time crawling around in attics. Pay attention to how things are working after installation as small tweaks can make big improvements in performance and efficiency.


